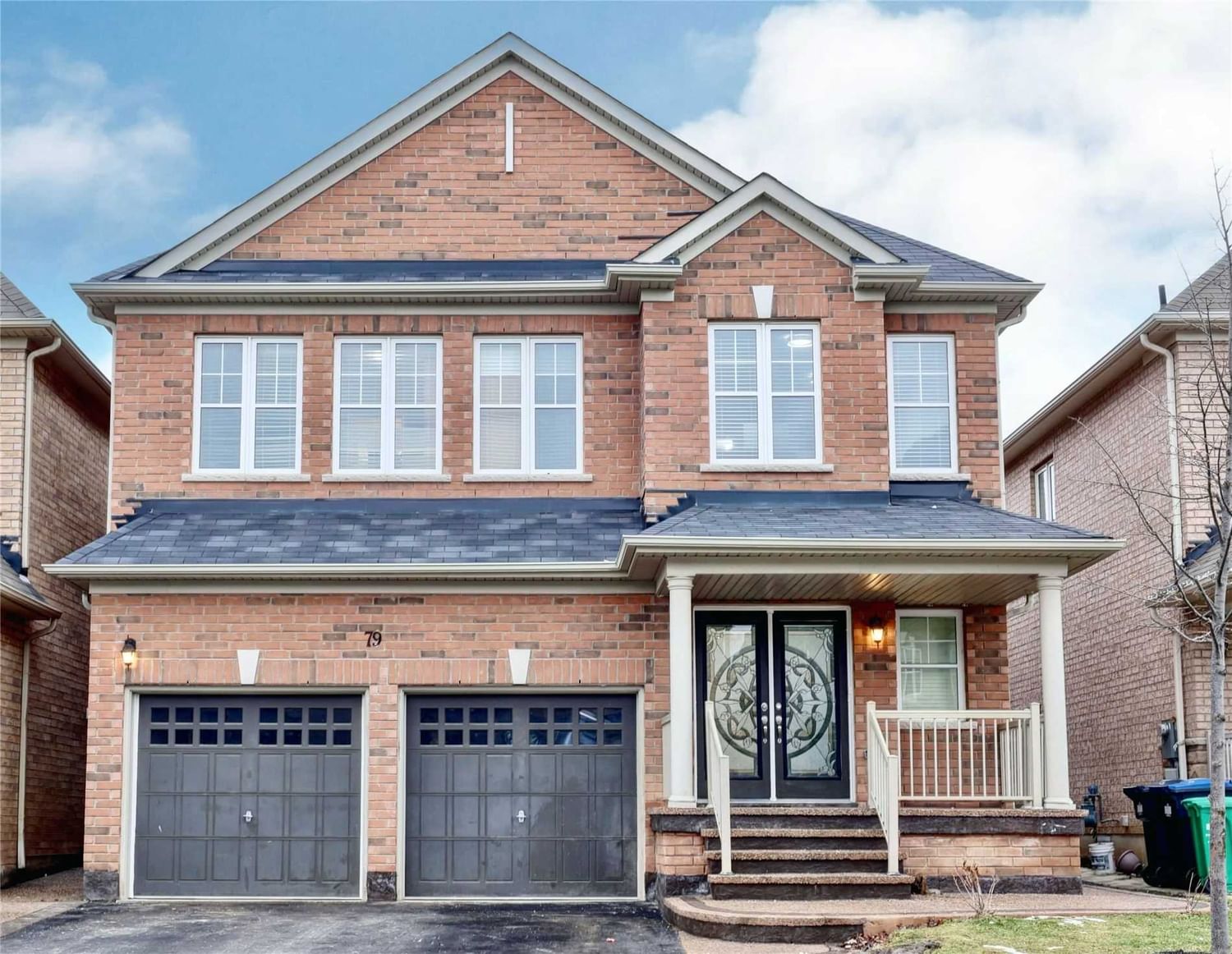$1,440,000
$*,***,***
4+2-Bed
5-Bath
Listed on 1/19/23
Listed by RE/MAX REAL ESTATE CENTRE TEAM ARORA REALTY, BROKERAGE
What A Beauty!! Welcome To This Amazingly Built & Maintained 4+2 Bedroom & 4+1 Bath Detached House Situated In The Prime Location Of Brampton. This Piece Of Art Comes With 2 Bedroom Legal Basement Along With Liv/Din Area & Kitchen. Separate Entrance For Basement Makes It A Perfect In-Law Suite. Main Floor Comes With Combined Living & Dining Room With Pot Lights And Window Coverings On Main Floor. Cozy Family Room, W/ Gas Fireplace Is A Perfect Place To Spend Family Evenings. Chefs Delight Kitchen With Stainless Steel Appliances, Quartz Countertop & Backsplash. Open Concept Breakfast Area With Walk Out To Yard. Upper Floor Boasts 4 Spacious & Beautifully Designed Bedrooms With Ample Closet Space. 2nd Floor Also Offers Open Concept Study Room. Finished Basement Could Be A Great Source For Extra Income. Cold Room & Sep Laundry In Basement. Front & Side Of The House Has Aggregate Concrete And No Sidewalk. Closer To Great Schools, Parks, Grocery Places & Min Away From Go Station.
All Elfs, S/S Appl: Fridge, Cooktop, B/I Microwave & Oven, B/I Dishwasher, Washer & Dryer. Bsmnt Appl: Fridge, Stove , B/I Microwave & Stacked Washer Dryer. 200 Amp.
W5874847
Detached, 2-Storey
10+2
4+2
5
2
Attached
6
Central Air
Apartment, Sep Entrance
Y
Brick
Forced Air
Y
$7,655.96 (2022)
100.07x38.06 (Feet)
